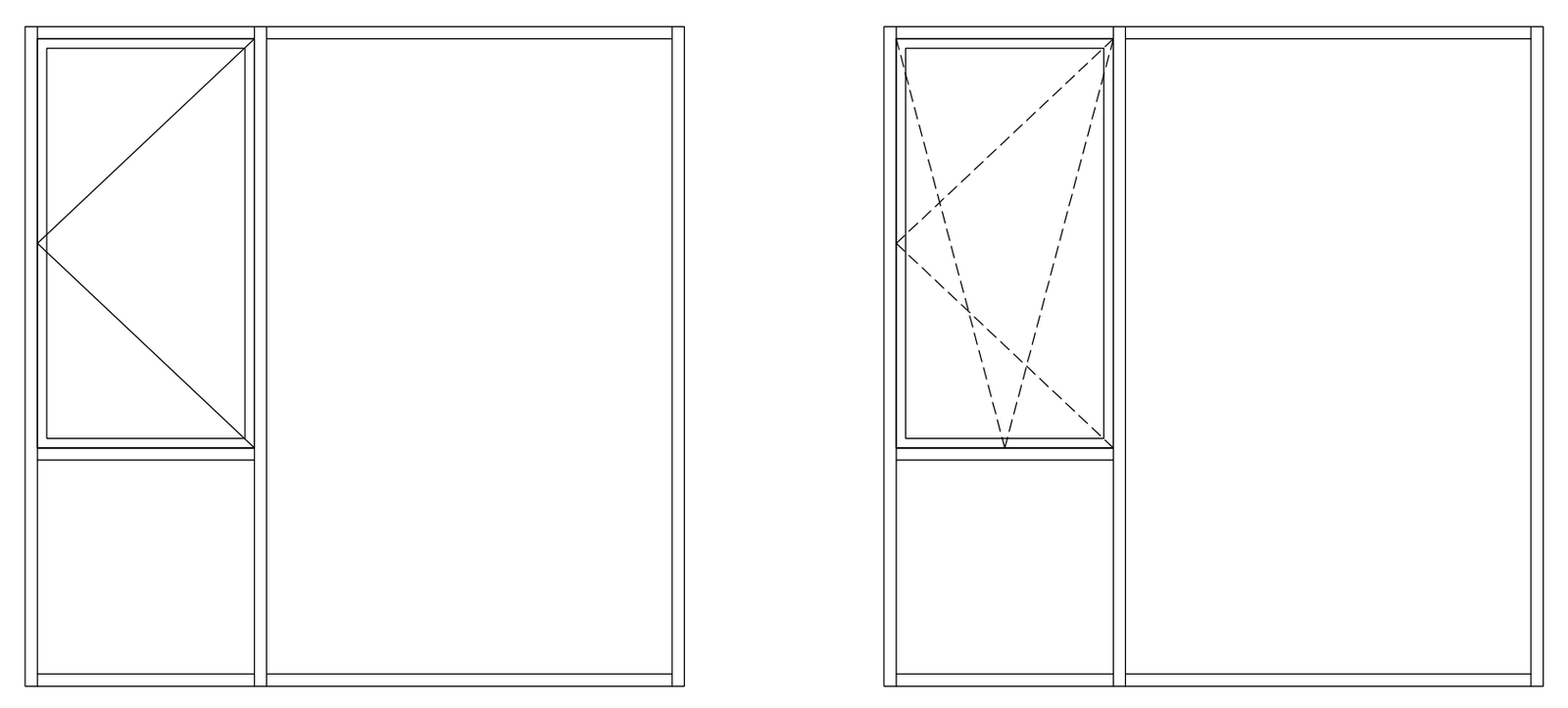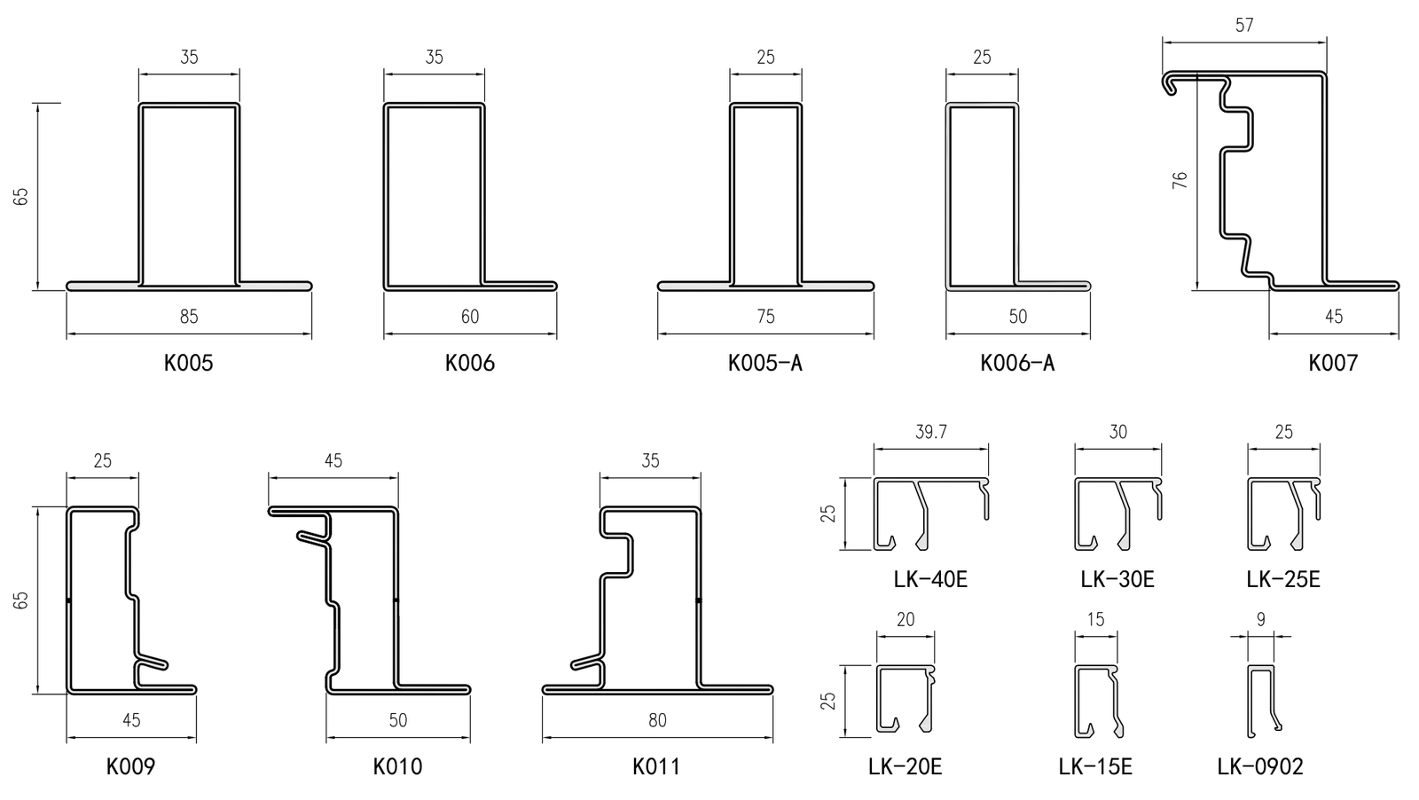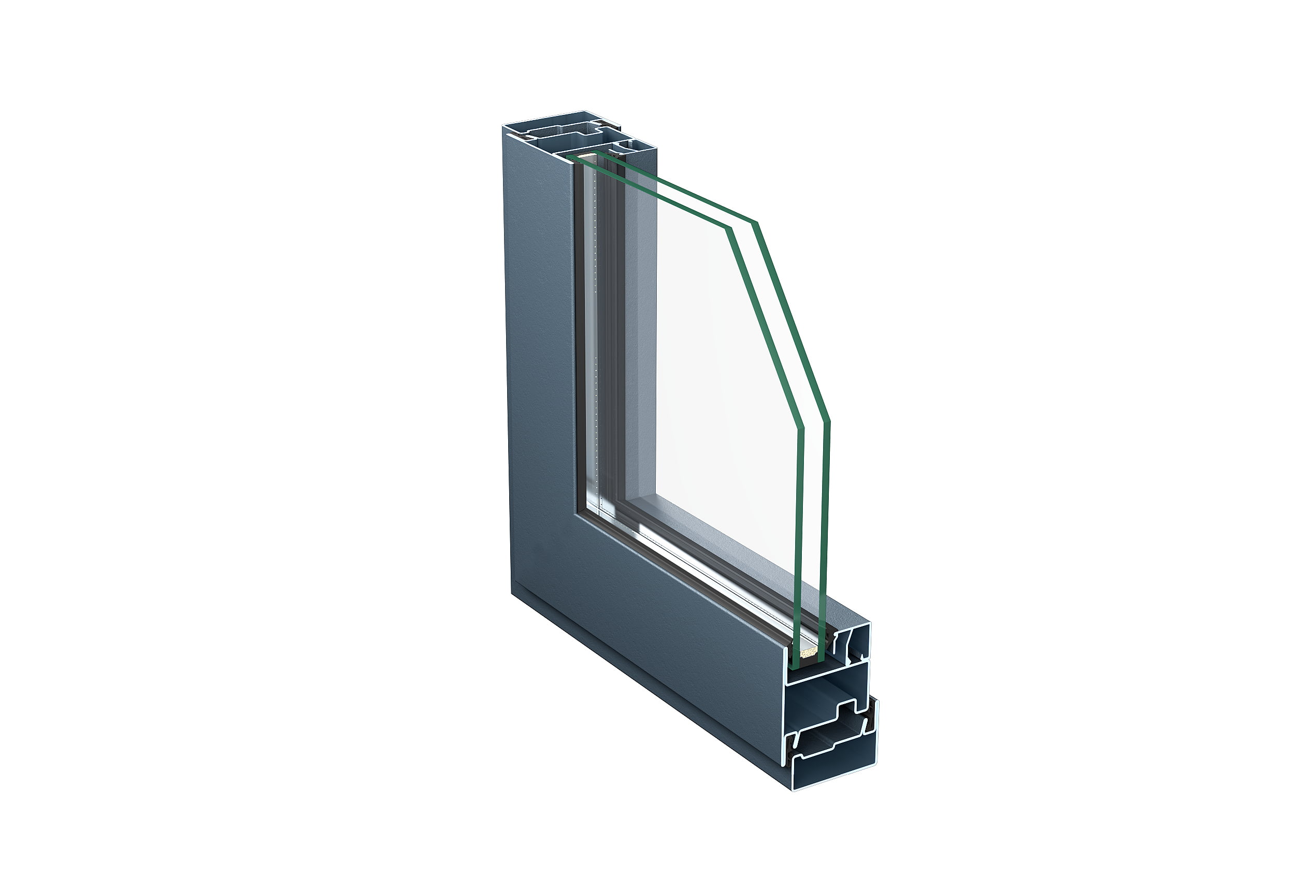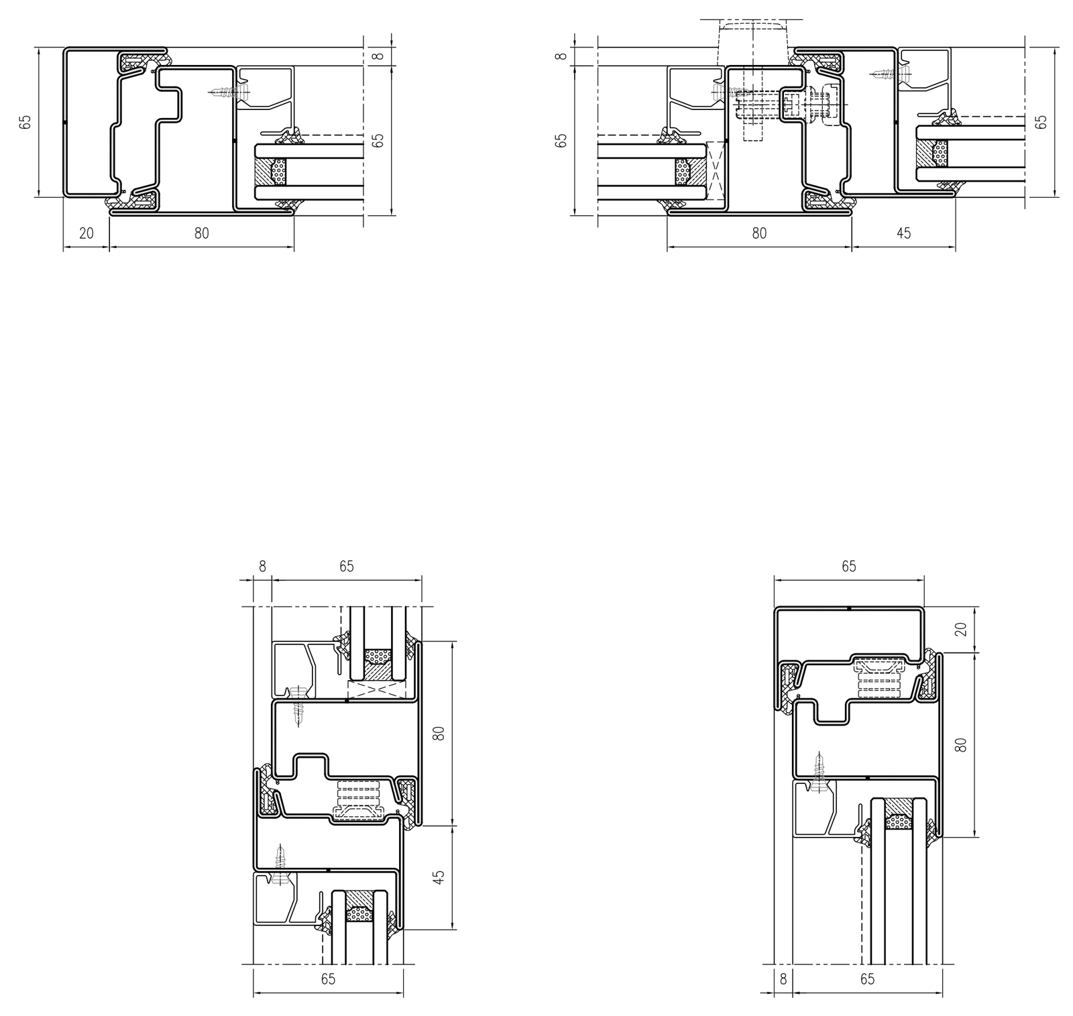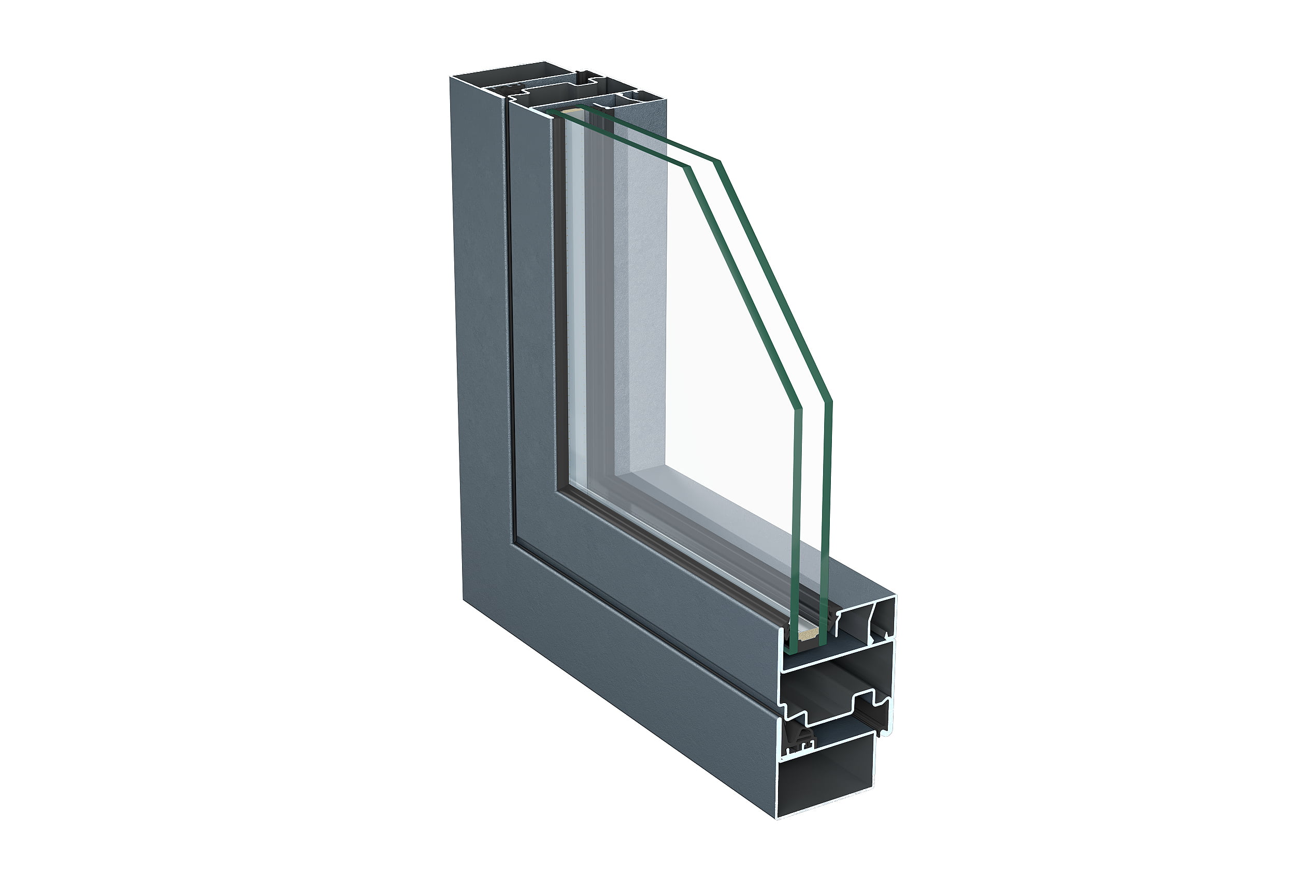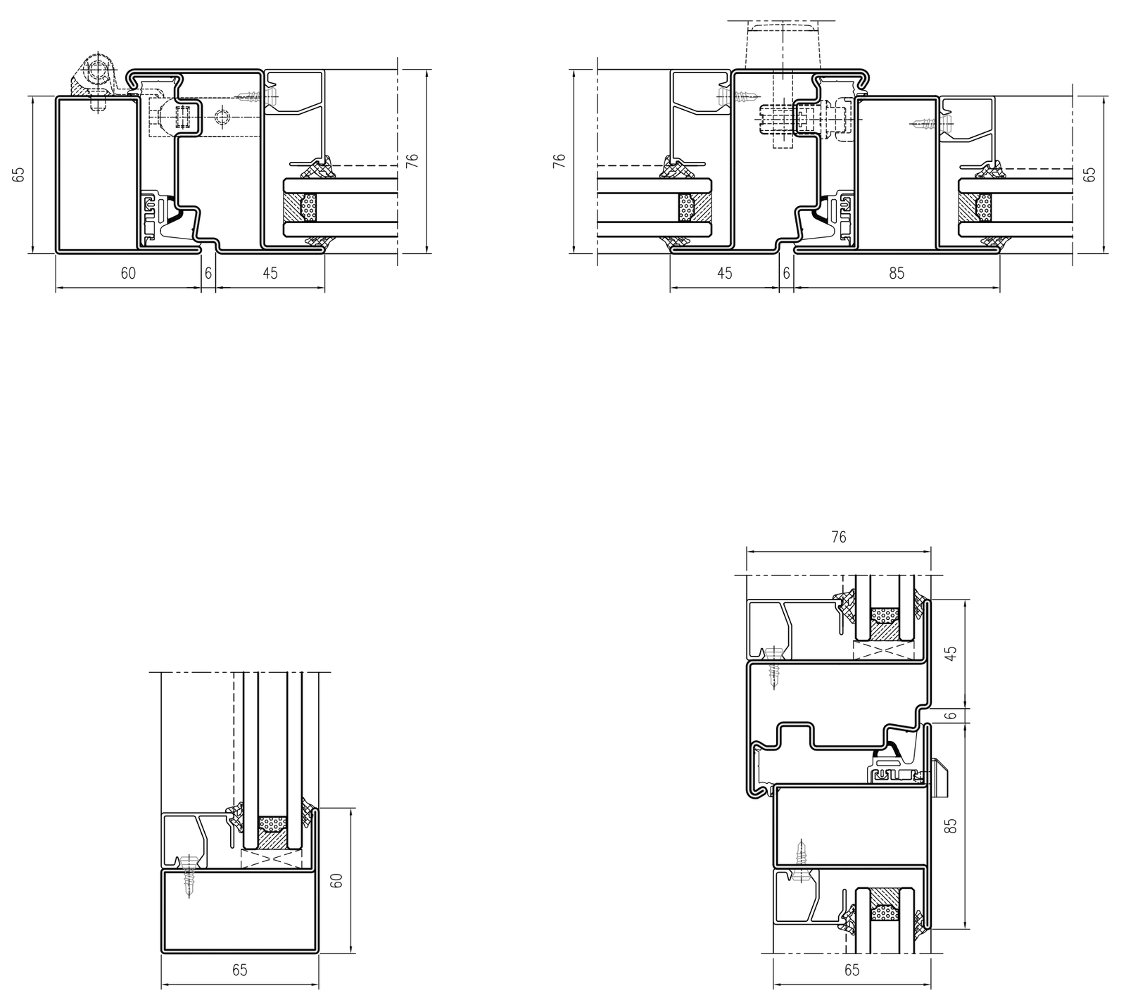K65 Steel Non-insulation Window Systems
ELEGANT, SIMPLE, AND DURABLE
Developed and manufactured by Kinoge, our K65 series profiles are specifically made for the non-insulated frame systems' doors and windows. The material can be either steel or stainless steel, which is suitable for exterior doors and windows or interior partitions of buildings with low heat insulation requirements.
The K65 series doors and windows system can be paired with glass of different levels of performance with cost-effectiveness and high compatibility. 'Tongue and groove Joint' design maintains reliable performance of doors and windows. Non-insulated systems include the following products:
- K65 Steel Window System (made of Steel / Stainless Steel)
- Horizontal depth: 65mm
- Can be made into outward-opening, inward-opening, inward-and-downward opening, and top-hung windows if combined with different hardware accessories
- K65 Ultra Slim Steel Doors and Windows
- Horizontal depth from 25 mm up to 40 mm
- Caters projects with low insulation requirement yet prefer slim frames
- For example, historical or classical building exterior renovations and interior partitions
The K65 series steel doors and windows system can also be made into non-insulated doors and windows when pairing with glass with corresponding properties.The K65 system meets the certification requirements of the EU CE and the AAMA & NFRC.
SYSTEM ADVANTAGES
- The steel doors and windows system can achieve a variety of textures along with the combinations of different types and materials of profiles
- Galvanised steel profile system: can have a variety of colours through high-temperature spray.
- Stainless steel profile system: can be processed into embossed, mirrored, or brushed surface effect; wearing coatings made of antique or real copper and 24k gold via vacuum plating are also available.
- All galvanised and stainless steel profile systems and aluminium alloy systems can be combined on demand.
- Rooted from the inherent high strength of the steel material, the profiles can be slimmer yet still be able to support a curtain wall system with large spans and large glass panels. Our diversified choices of personalised profiles also allow architects to imagine buildings with a more elegant and transparent architectural appearance.
K65 Steel Non-insulation Window System
Outward Opening Windows
TECHNICAL PARAMETERS
- Frame thickness: 65mm
- Sash thickness: 65mm
- Internal/External visible width of frame: 25/45mm
- Internal/External visible width of sash: 35/80mm
- Glass thickness range (held by sash): 6-40mm
WINDOW PERFORMANCES
- Fire Resistance: More than E 60
- K value: less than 1.8 w/(m2.k) (depending on glass configuration)
- Sound Insulation: Can reach 34dB (depending on glass configuration)
- Water Tightness: Exceeds 600Pa
- Air tightness: q1=positive pressure 2.9/negative pressure 3.5m2/(m-h), q2=positive pressure 1.3/negative pressure 1.5m2/(m-h)
- Wind pressure resistance performance: 5000Pa
Inward Opening Windows
TECHNICAL PARAMETERS
- Frame thickness: 65mm
- Sash thickness: 76mm
- Internal/External visible width of frame: 35/60mm
- Internal/External visible width of sash: 57/45mm
- Glass thickness range (held by sash): 6-45mm
WINDOW PERFORMANCES
- Fire Resistance: More than E 60
- K value: less than 1.8 w/(m2.K) (depending on glass configuration)
- Sound Insulation: Can reach 34dB (depending on glass configuration)
- Water Tightness: Exceeds 600Pa
- Air tightness: q1=positive pressure 2.9/negative pressure 3.5m2/(m-h), q2=positive pressure 1.3/negative pressure 1.5m2/(m-h)
- Wind pressure resistance performance: 5000Pa


